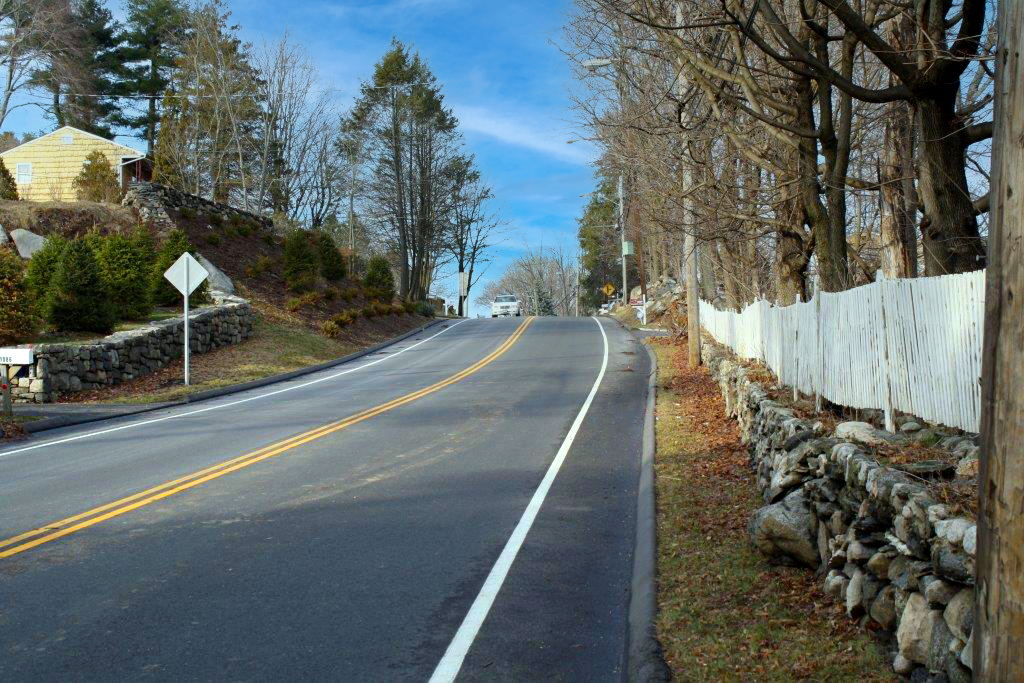Stillwater Road Corridor Improvements
Stamford, Connecticut
BETA was selected by the City of Stamford to develop construction plans to improve approximately 4,000 linear feet of Stillwater Road. The roadway functions as a secondary north-south route for accessing the business district to the south from the Merritt Parkway. The present roadway configuration included several substandard design elements including stopping site distance, intersection site distance, roadway width, minimum horizontal radii, and roadway drainage. The roadway profile included a significant crest vertical along with two locations where horizontal curvature are severe and required modification to meet design standards.
Several existing features adjacent to the roadway were impacted in areas where horizontal and vertical geometry would have to be modified to meet current design standards. These features included fences, stone walls, driveways and large specimen trees. The changes in roadway geometry and intersection approaches also required that easements for slope rights and property takings for relocation of the existing traveled way to improve horizontal geometry be acquired in some locations. The requirements for rights-of-way acquisition had been minimized through use of the existing right-of-way to the fullest extent possible and through appropriate balancing of cuts and fills to effect horizontal and vertical alignment. BETA prepared all required easements maps required for this project.



