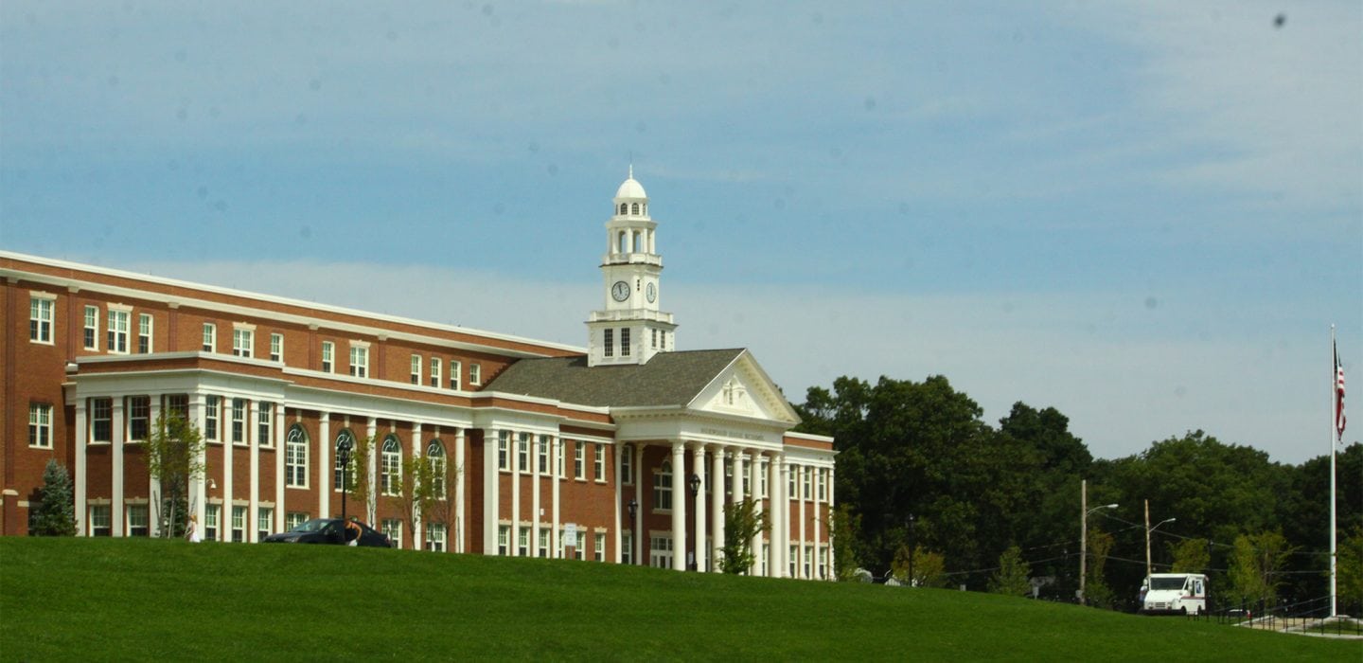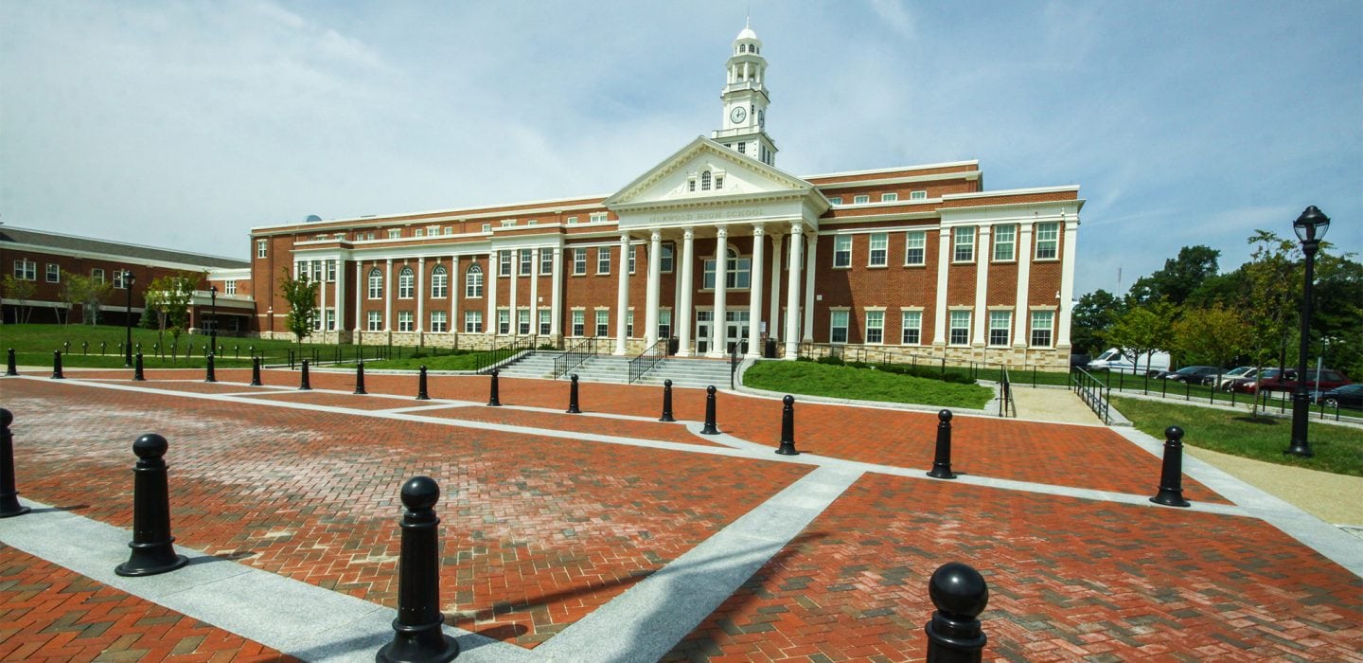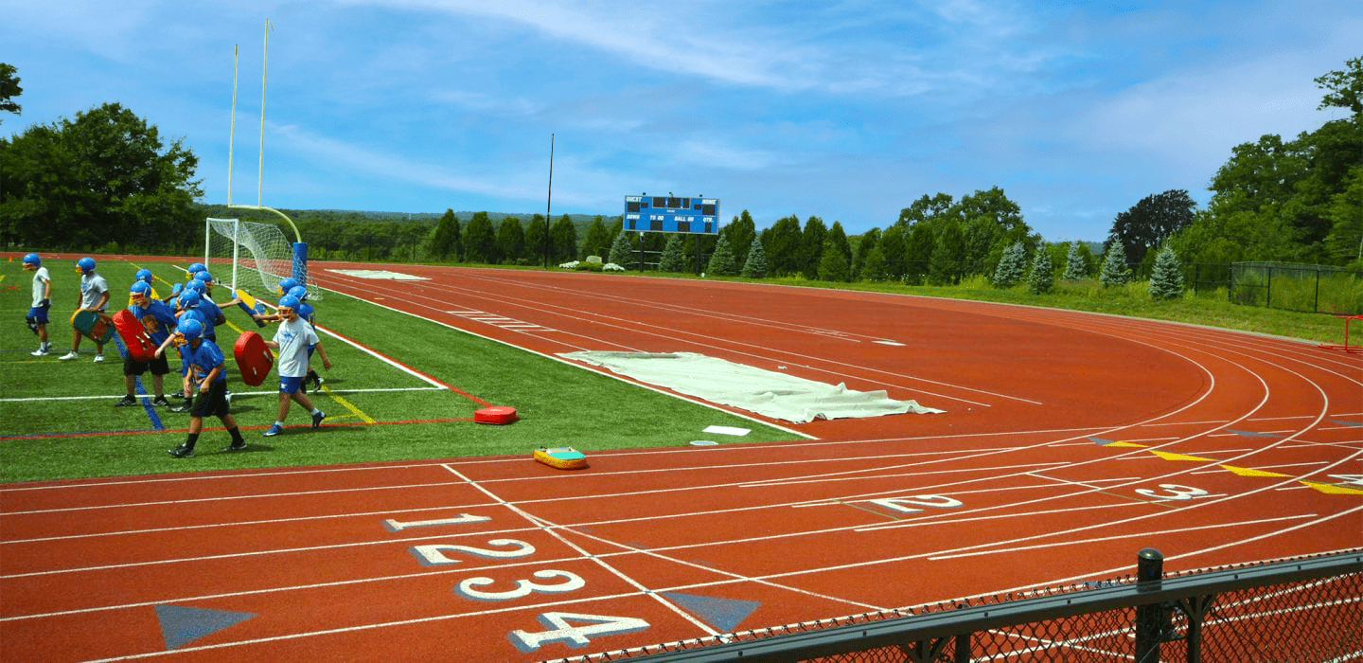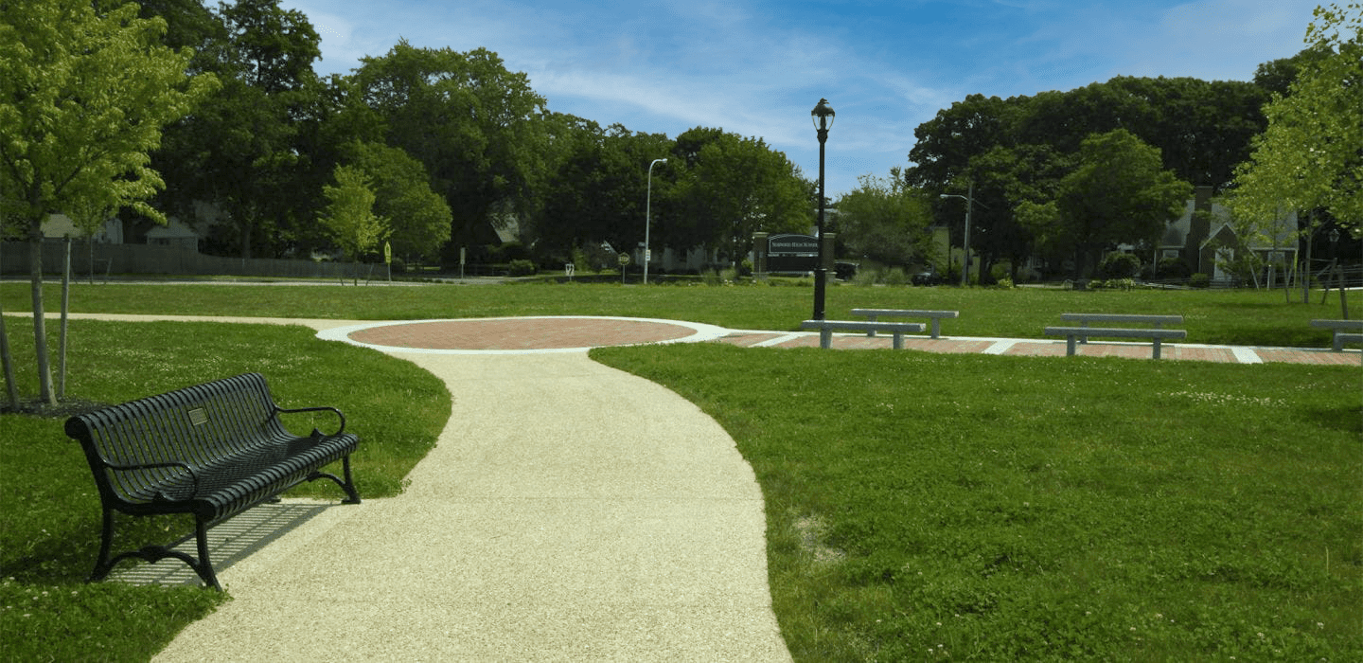Norwood High School – Campus Development
Norwood, Massachusetts
BETA was invited to team up with Architecture Involution, Inc. and PARE Corporation to prepare plans for a new Norwood High School under the Massachusetts Model School Program initiated by the Massachusetts School Building Authority (MSBA).
The site design for Norwood High School incorporates a large drop-off plaza, entry plazas, entry walks, courtyard, and athletic facilities. The main entry walk from Nichols Street to the main entrance of the school includes two parallel walks with allées of tulip trees and large planters at granite flanked stairs and ramps. The drop-off plaza provides a stately entrance with brick paving, granite-flanked stairs and ramps with large plantings and bollards. The courtyard provides an interior open space in the school for small gatherings around tree-planted concentric circles of different colored stone. The athletic facilities include a large multi-use field at the front of the school, tennis courts, track and field components, and a synthetic turf field for multiple sports with a synthetic track and stadium bleachers at the rear of the school.




