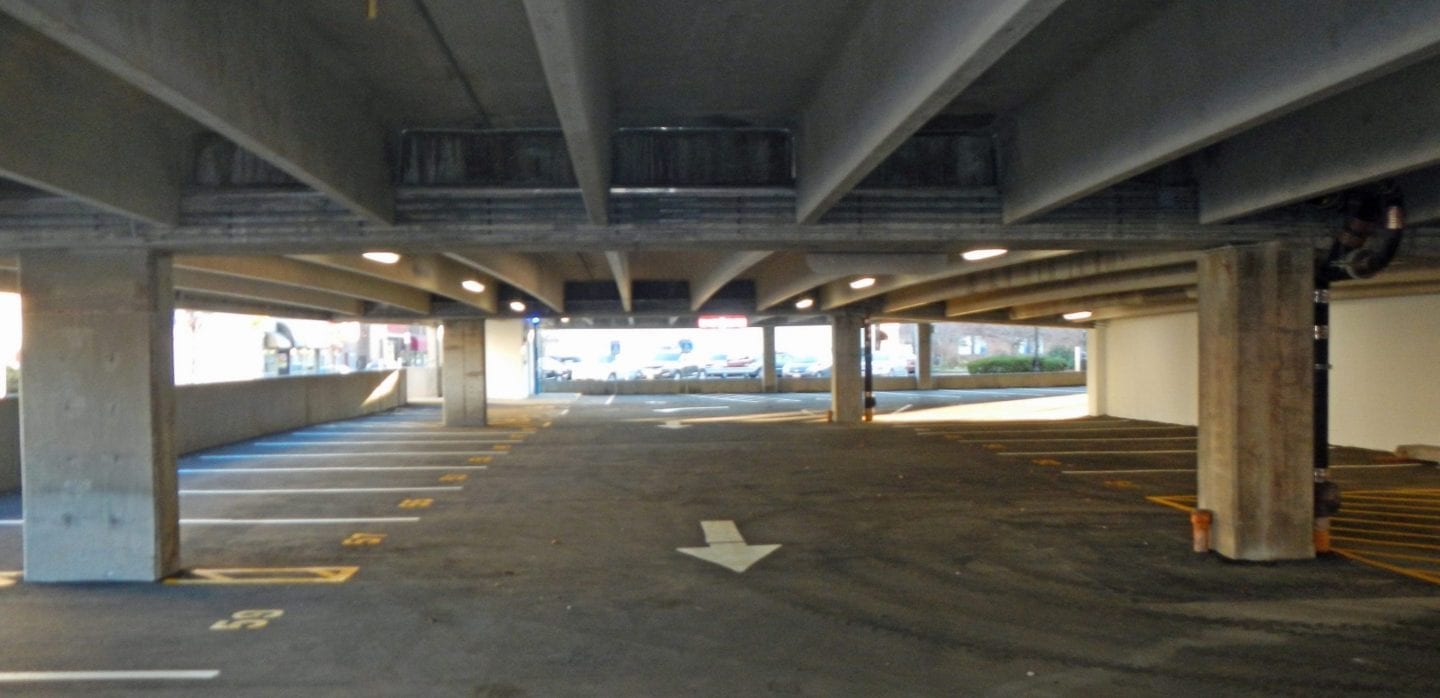Municipal Parking Garage
Taunton, Massachusetts
BETA performed a field inspection of the parking structure that focused on the concrete elements of the structure, including double tee beams, walls, parapets, columns, stairs, and slab on grade. The inspection identified, documented, and mapped deficiencies such as cracking, spalling, delamination, and joint failures. BETA also conducted a cursory observation of the visible elements of the above-grade portion of the drainage system. As part of the project, concrete cores were taken from the precast concrete double tee beams and the cast-in-place concrete topping slab which were tested for chloride ion concentrations. In addition, the field inspection reviewed the electrical distribution and lighting system of the structure, including electrical facilities within the maintenance room, the lighting system, and the distribution system at the operator’s booth. BETA prepared a memorandum that included recommendations for rehabilitating the structure, including the electrical and lighting systems.
Based on our evaluation and recommendations, BETA prepared the necessary contract documents for the full rehabilitation of the parking structure. The rehabilitation program addressed the required structural repairs, including the complete replacement of the electrical and fire protection systems, signage, paving, and stripping. The rehabilitation program also added improved security surveillance systems.




